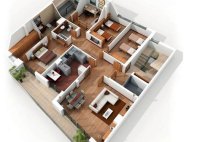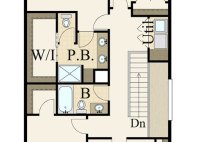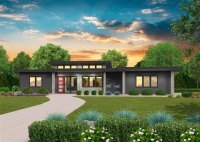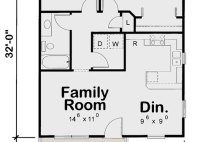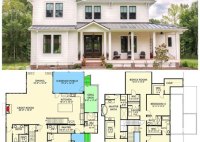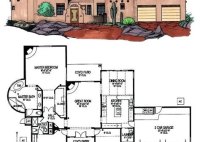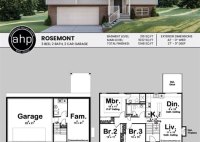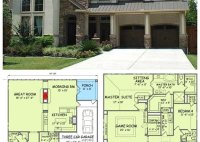4 Bedroom House Floor Plans: Design Ideas For Spacious Living
4 bedroom house floor plans are highly sought-after by families seeking ample space and versatile living arrangements. These floor plans typically consist of four bedrooms, each providing a dedicated private space for the family members. The bedrooms are strategically placed within the home to ensure privacy and minimize noise interference. 4 bedroom house floor plans offer flexibility and… Read More »

