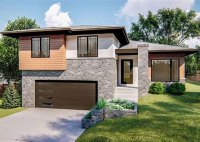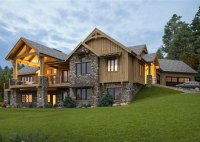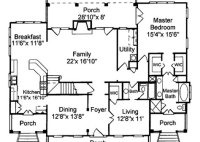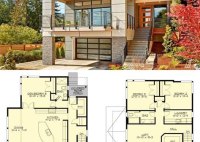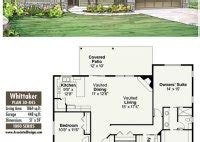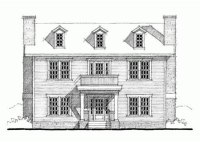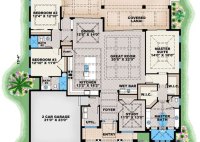Modern Split Level House Plans: Space, Style, And Versatility
Modern Split Level House Plans are a type of home design that combines elements of both single-level and multi-level homes. They typically feature an elevated main living area, with bedrooms and other rooms located on lower levels, creating a multi-level effect. This arrangement offers a spacious and comfortable living environment, with distinct areas for living, sleeping, and other… Read More »

