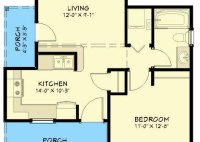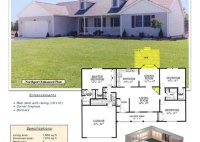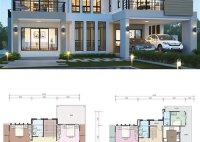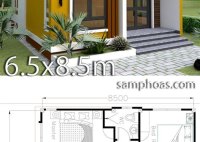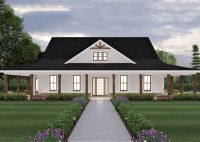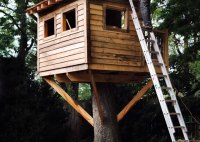Elevate Your Living With Expertly Crafted Stilt House Plans
Stilt house plans are architectural blueprints that outline the design and construction of a house built on stilts, elevated above the ground or water level. These structures are commonly found in coastal areas, flood-prone zones, or regions where the terrain is uneven or unstable. Stilt houses offer several advantages over traditional ground-level dwellings. They provide protection from flooding… Read More »


