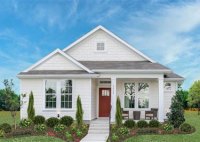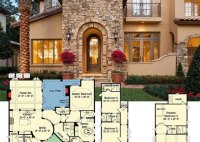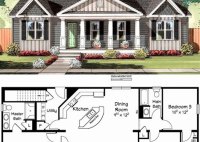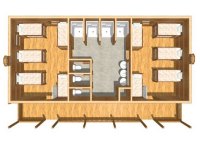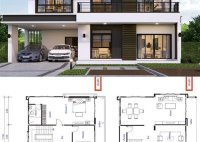Discover Your Dream Home: Explore Our Comprehensive Collection Of House Plan Books
House plan books, also known as home plan catalogs, are comprehensive publications that showcase a wide range of residential architectural designs. They serve as an invaluable resource for individuals planning to build or renovate a home, providing a wealth of inspiration and practical information. These books typically feature a diverse collection of house plans, spanning various architectural styles,… Read More »

