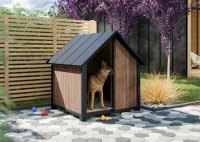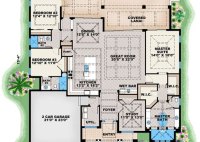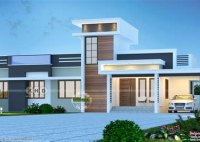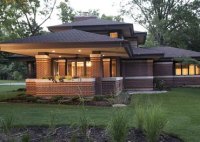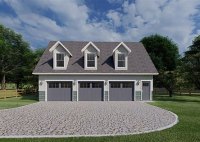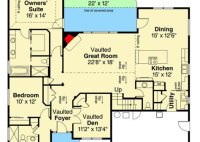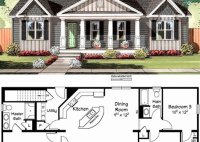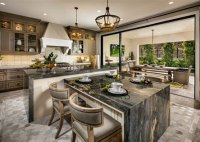Build Your Own Cozy Dog House: Step-by-Step DIY Plans
DIY dog house plans guide individuals in constructing their own dog houses using readily available materials and tools. These detailed instructions empower pet owners to craft personalized and comfortable shelters for their canine companions, fostering a sense of ownership and satisfaction. Whether it’s a cozy retreat for a small breed or a spacious shelter for a large dog,… Read More »

