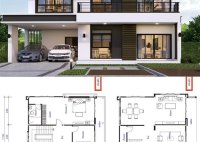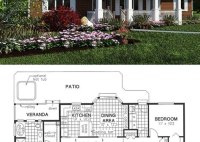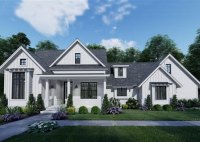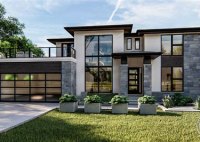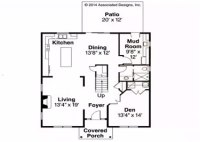Two Story 3 Bedroom House Plans: Design Your Dream Home
Two Story 3 Bedroom House Plans are detailed architectural blueprints that outline the design and layout of a two-story, three-bedroom house. These plans provide detailed instructions for the construction of the house, including floor plans, elevations, and cross-sections. They typically include information on the location and size of rooms, windows, doors, and other structural elements. Two Story 3… Read More »

