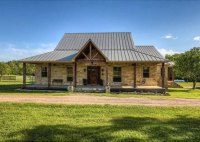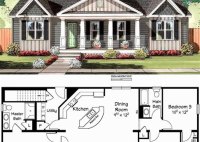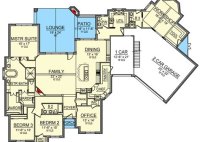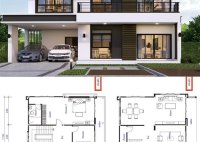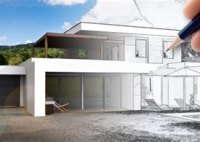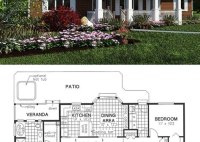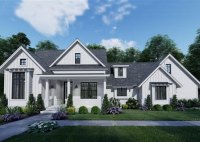Build Your Dream Home With Menards House Plans: Affordable, Customizable, And Nationwide
Menards House Plans: A DIY-Friendly Solution for Home Construction Menards House Plans are comprehensive blueprints designed specifically for homeowners and builders seeking to construct their dream homes or remodel existing structures. These plans provide detailed instructions, material lists, and architectural drawings, empowering individuals to undertake their own construction projects with confidence and efficiency. For instance, a homeowner may… Read More »



