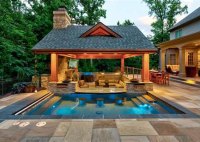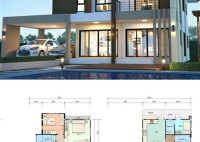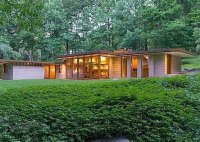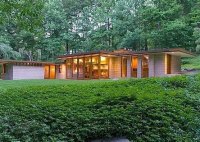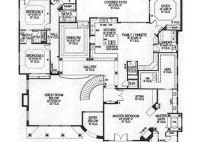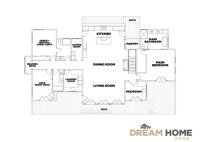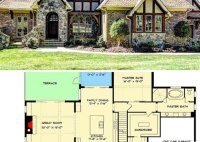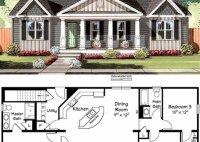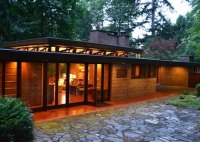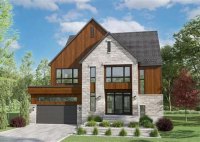Design Your Dream Outdoor Oasis Explore Our Pool House Plans Uk
Design Your Dream Outdoor Oasis: Explore Our Pool House Plans UK In the heart of Britain, where summers are cherished and outdoor spaces are prized, a pool house is more than just a structure; it’s an extension of your home, a sanctuary for relaxation and entertainment. It’s a place to unwind, host gatherings, and enjoy the tranquil beauty… Read More »

