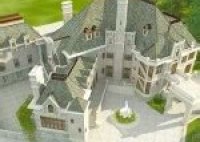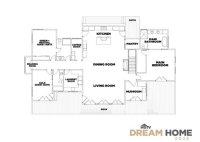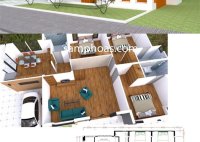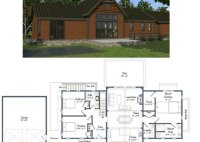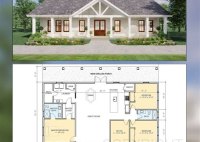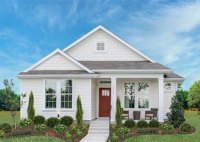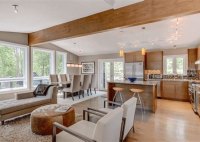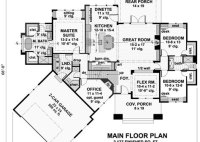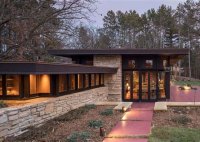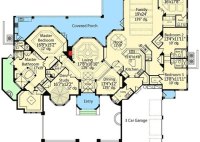Unveiling The Grandeur Of Castle Style House Plans: A Majestic Guide
Castle style house plans are architectural designs that emulate the grandeur and aesthetics of medieval castles. These plans incorporate elements such as turrets, crenelated walls, and arched windows to create a visually striking and imposing residence. An example of a castle style house plan is the “Dragonstone Castle” plan, which features a grand entrance, multiple towers, and a… Read More »

