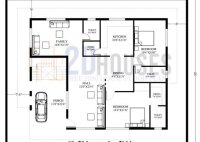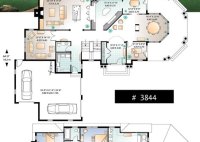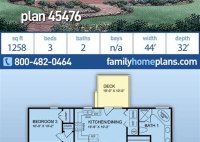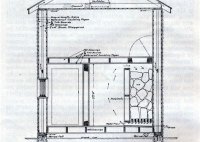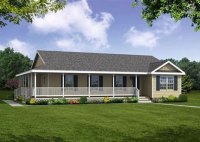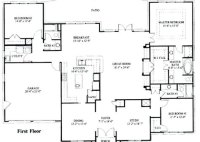Discover Spacious And Efficient Living: Explore 3,000 Sq Ft House Floor Plans
A 3 000 sq ft house floor plan refers to a blueprint that outlines the layout and design of a house with a total interior area of 3 000 square feet. These floor plans provide a comprehensive overview of the home’s structure, including the arrangement of rooms, hallways, doors, windows, and other essential features. They serve as a… Read More »

