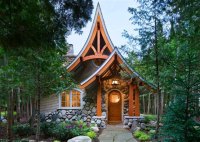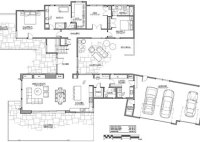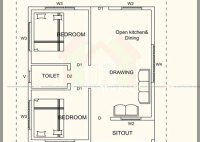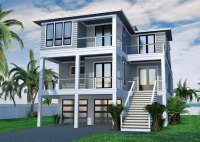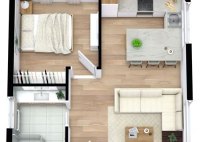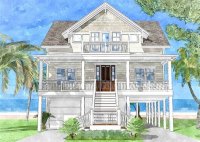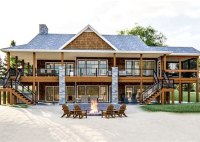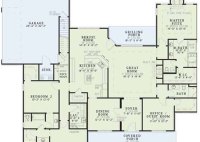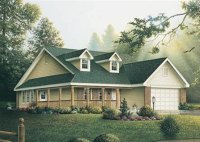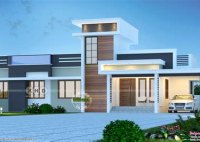Whimsical Storybook Style House Plans For Enchanting Homes
Storybook Style House Plans are architectural designs featuring aesthetically captivating exteriors and interiors reminiscent of classic children’s storybooks. They often embody whimsical facades, captivating rooflines, and charming details, evoking a sense of magic and enchantment. For instance, a Storybook Tudor-style house might showcase a thatched roof, half-timbered exterior, and arched windows, transporting homeowners to the realm of medieval… Read More »

