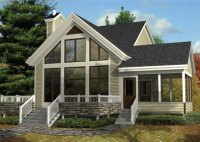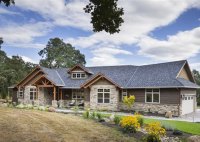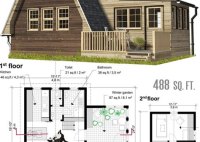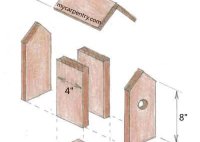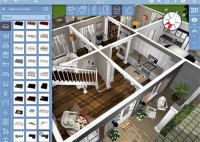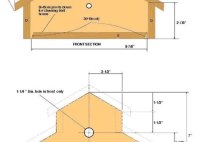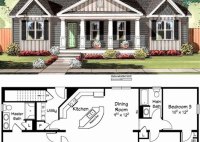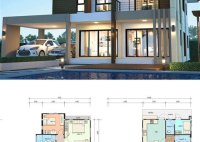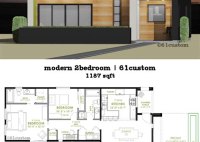Vacation Cottage House Plans Discover Your Dream Getaway Plan
Vacation Cottage House Plans: Discover Your Dream Getaway Plan For many, a vacation cottage represents a cherished dream – a sanctuary offering tranquility and rejuvenation away from the hustle and bustle of everyday life. Whether nestled by a tranquil lake, perched on a coastal bluff, or tucked away in the heart of a forest, a vacation cottage provides… Read More »

