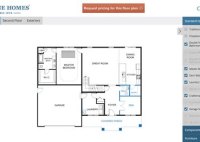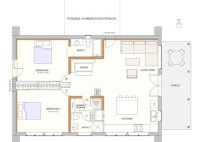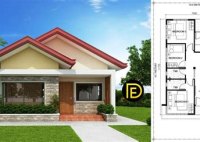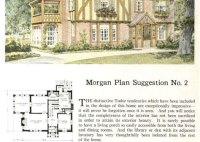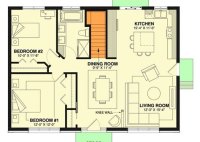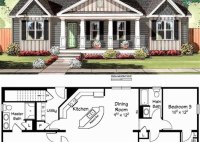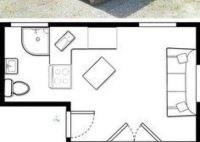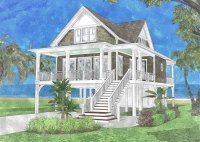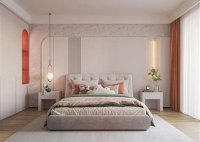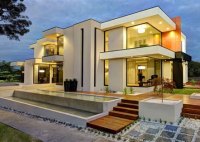Get Your House Plans: A Comprehensive Guide For Easy Retrieval
Homeowners often desire to obtain the original blueprints for their property, whether for renovations, additions, or simply to have a record of the original design. These plans provide valuable information about the structure and layout of your home, including dimensions, materials used, and any modifications or additions made over time. However, determining how to acquire these plans can… Read More »

