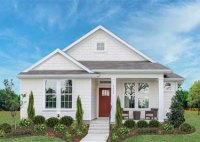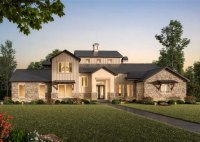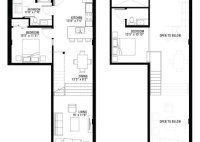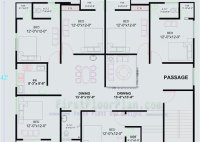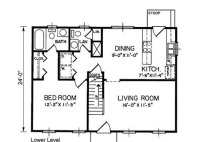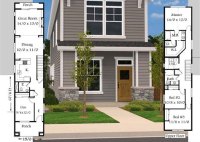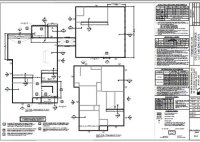Design Your Dream Apartment House With Our Comprehensive Plans
Apartment house plans are detailed blueprints outlining the design and layout of multi-unit residential buildings. They encompass all aspects of the structure, from the foundation to the roof, including the interior floor plans, facade, and common areas. These plans serve as a vital guide for architects, engineers, and contractors during the construction process. For instance, in the bustling… Read More »

