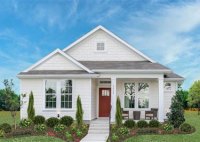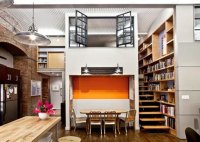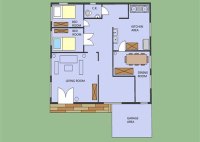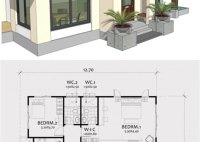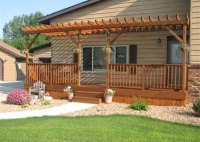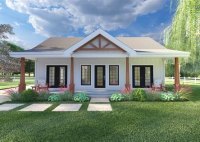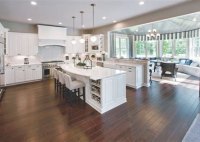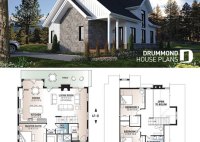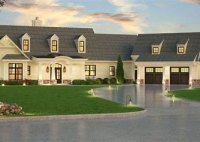Design Your Dream Home With Our Comprehensive House Plan Program
A house plan program is a type of software application that allows users to design and create detailed plans for their homes. These programs typically provide a range of features and tools, such as drag-and-drop functionality, pre-designed templates, and the ability to import and export files, to help users quickly and easily create custom home designs. One example… Read More »

