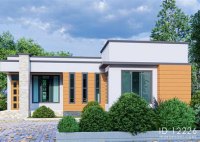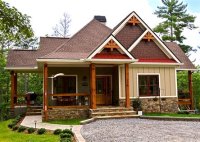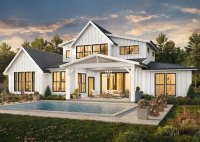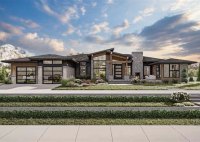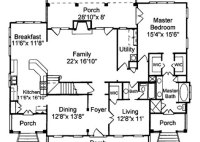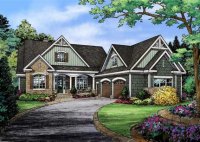Modern 2 Bed House Plans: Design, Efficiency, And Comfort
2 Bed House Plans are architectural designs for building houses with two bedrooms. These plans provide all the necessary details, such as room layouts, dimensions, materials, and specifications, to guide the construction process. Whether you’re building a new home or renovating an existing one, 2 Bed House Plans offer a comprehensive solution for creating a comfortable and functional… Read More »

