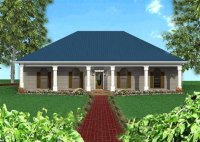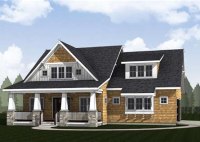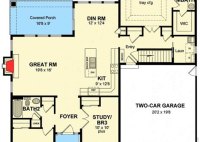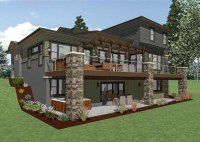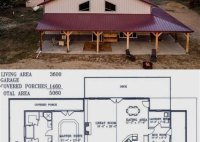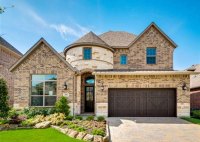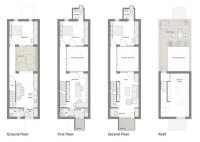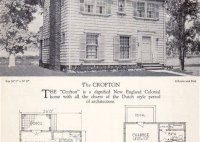Discover Stunning House Plans With Hip Roof Styles
House plans with hip roof styles feature a distinctive roof design where all four sides slope downward from a central ridge line, creating a pyramid-like shape. This architectural style offers a practical approach to roofing, providing excellent drainage and structural stability. Its wide range of applications includes residential homes, commercial buildings, and farm structures, such as barns and… Read More »

