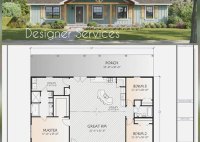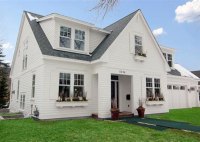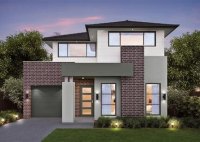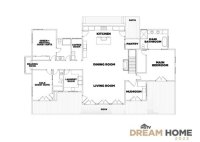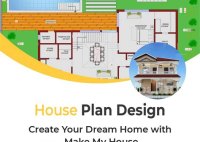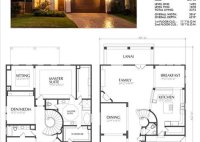Small Pole Barn House Plans – Affordable, Durable, Flexible
Pole barn house plans are a type of construction plan that utilizes poles as the primary structural support for the building. These plans are often used for small to medium-sized homes, outbuildings, and agricultural structures, and they offer a number of advantages over traditional stick-frame construction methods. For example, pole barn homes are typically more affordable to build… Read More »

