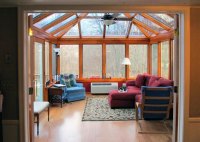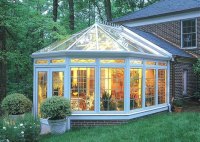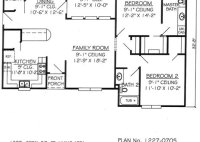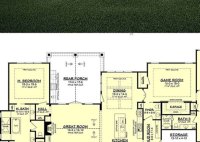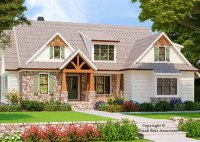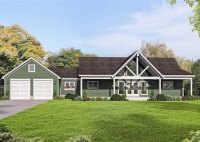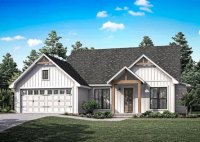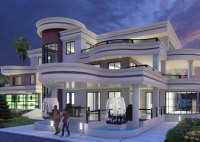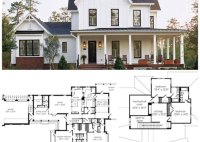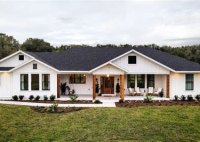Sun-Filled Living: Discover House Plans With Breathtaking Sunrooms
House Plans With Sunroom refer to architectural drawings and specifications that incorporate a sunroom into the design of a house. A sunroom is an enclosed, sun-lit space that typically extends from the main house, offering a bright and airy living environment while connecting the indoors with the outdoors. Sunrooms can serve various purposes, such as relaxation, entertaining, gardening,… Read More »

