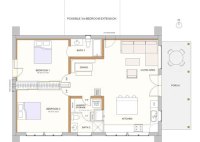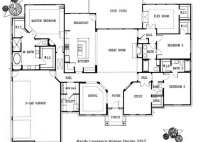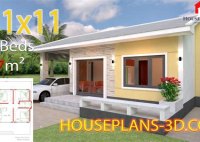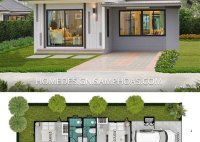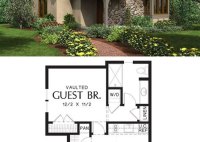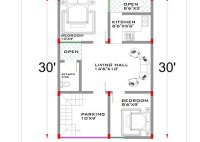Discover Space-Saving Solutions: Your Guide To Small House Plans
A small house plan is a detailed blueprint that outlines the design and construction of a compact and efficient home. It typically encompasses the layout of rooms, placement of windows and doors, and the overall dimensions of the structure. Small house plans have gained popularity in recent times due to their affordability, reduced environmental footprint, and potential for… Read More »

