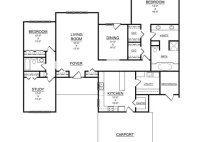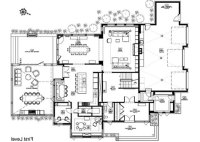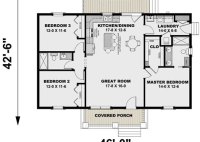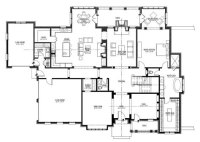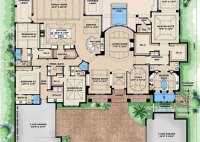Design Your Dream Outdoor Oasis: Patio House Floor Plans For Every Lifestyle
Patio house floor plans are architectural designs that prioritize the inclusion of a patio or outdoor living space as an integral part of the home. These plans typically incorporate large glass doors or windows that create a seamless transition between the indoor and outdoor areas, fostering a connection between nature and living space. One prominent example of a… Read More »

