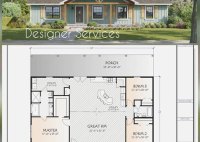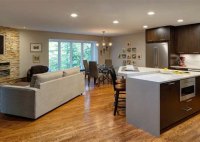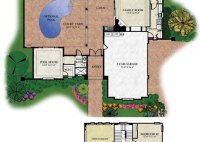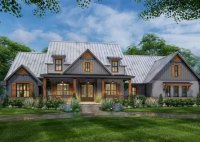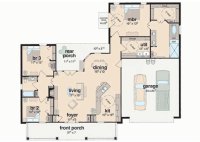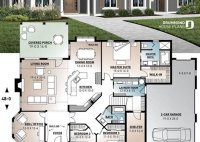Build Your Dream Home With Simple Pole Barn House Plans
A simple pole barn house plan is a type of construction blueprint that provides instructions for building a simple, post-frame structure. They are typically used to create large, open spaces that can be used for a variety of purposes, such as storage, workshops, or even living quarters. Pole barn house plans are often chosen for their affordability, ease… Read More »

