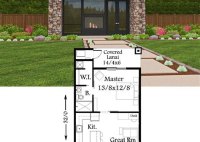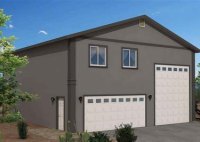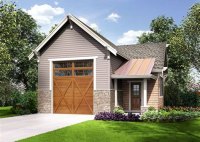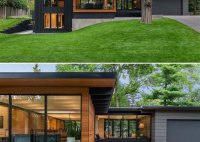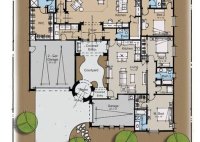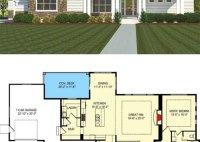Discover The Perfect House Plans For Small Homes: Design Your Dream Abode
House plans for small homes are a type of architectural drawing that provides a detailed layout of a home with a limited square footage. They typically include floor plans, elevations, and cross-sections, and they are used to guide the construction of the home. House plans for small homes can be used for a variety of purposes, such as… Read More »

