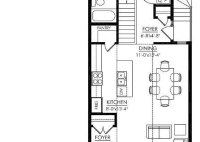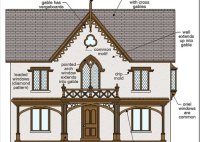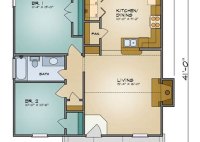How To Get Floor Plans Of Your House: 9 Easy Methods
A floor plan is a diagram that shows the layout of a building, including the placement of walls, doors, windows, and other features. Floor plans are essential for a variety of purposes, such as planning renovations, creating interior design schemes, and determining the square footage of a property. There are a number of different ways to get floor… Read More »










