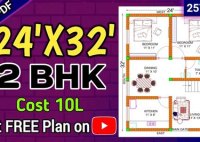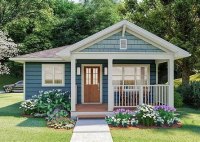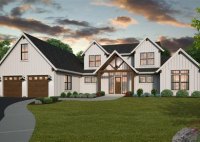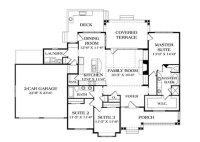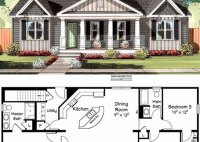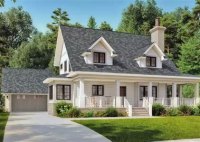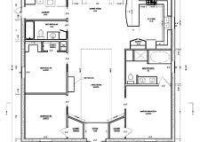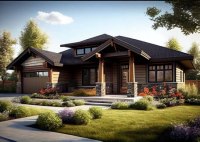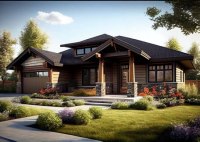24 X 32 House Plans Design Your Dream Home Today Show
24 X 32 House Plans: Design Your Dream Home Today The prospect of building a new home is an exciting one, filled with possibilities for creating exactly the space you have always envisioned. But with so many design choices, from layout to finishes, the process can also feel overwhelming. Choosing the right house plan is a crucial first… Read More »

