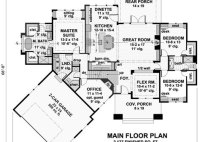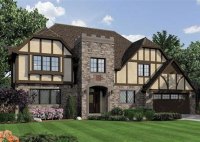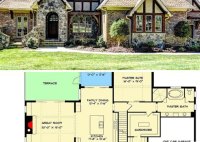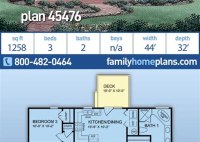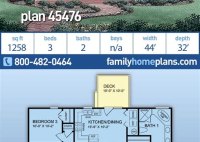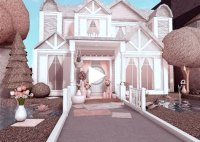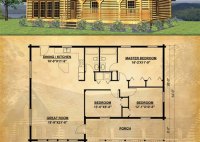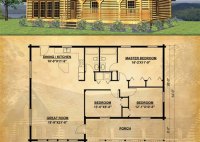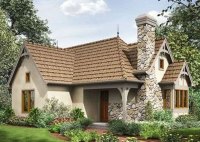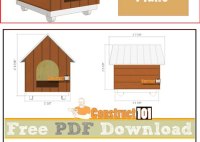10 Bedroom House Floor Plans Design Your Dream Homestays Home
10 Bedroom House Floor Plans: Design Your Dream Homestays Home For those seeking to transform their passion for hospitality into a thriving business, a 10 bedroom house floor plan offers a unique opportunity to create a memorable homestay experience. These spacious homes provide ample room for guests, allowing you to accommodate larger families, groups of friends, or even… Read More »

