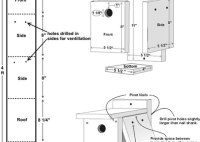Build A Cozy Haven Wren Houses Plans For Your Garden Ukulele
Build a Cozy Haven: Wren Houses Plans for Your Garden Enriching your garden with the melodious chirps of wrens is a delightful experience. These tiny songbirds, known for their energetic personalities and charming nests, can add a touch of life and vibrancy to your outdoor space. Attracting wrens to your garden is a simple yet rewarding endeavor, and… Read More »










