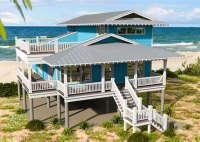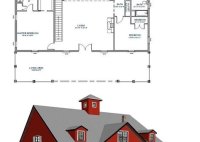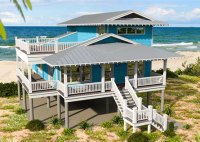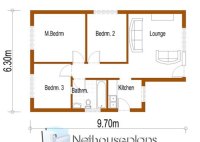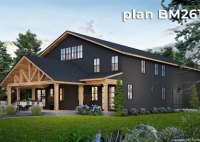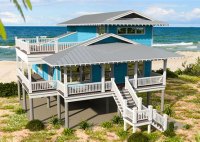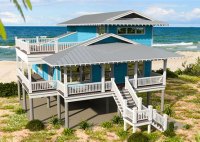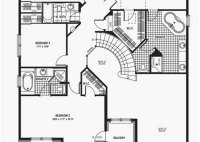Design Your Dream Beach House Explore Plans For The Future 2024
Design Your Dream Beach House: Explore Plans For The Future 2024 The allure of a beach house, a sanctuary by the sea, remains a powerful aspiration for many. The year 2024 presents a unique opportunity to explore architectural designs and planning strategies to bring this dream to fruition. This involves careful consideration of location, design aesthetics, functional requirements,… Read More »

