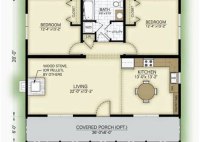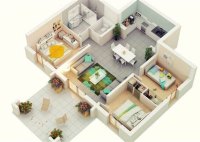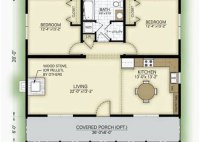2 Bedroom Guest House Floor Plans Design Your Dream Getaways Room
2 Bedroom Guest House Floor Plans: Design Your Dream Getaway Room The concept of a guest house has evolved beyond simply providing a place for visitors to sleep. Today, a well-designed guest house can be an extension of the main residence, offering a private and comfortable retreat for family, friends, or even generating rental income. Among the most… Read More »









