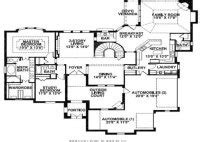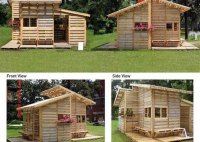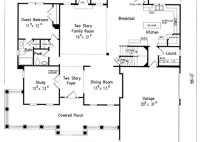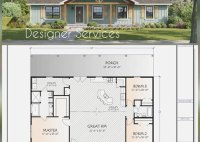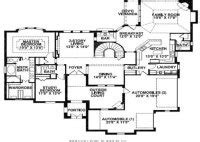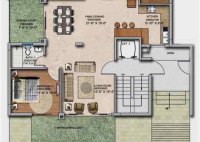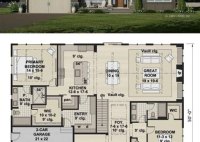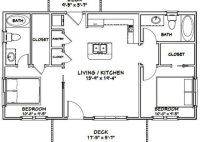10 Bedroom House Floor Plans Design Your Dream Homestays Appartement
10 Bedroom House Floor Plans: Design Your Dream Homestays Apartment The demand for large-scale rental properties, particularly for group accommodations, vacation rentals, and homestays, continues to rise. This demand translates into a need for efficiently designed, multi-bedroom dwellings. A 10-bedroom house floor plan presents unique challenges and opportunities in terms of spatial organization, amenity allocation, and regulatory compliance.… Read More »

