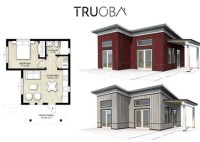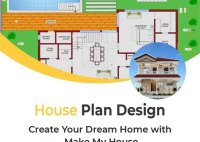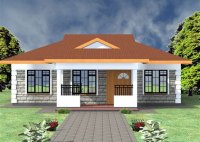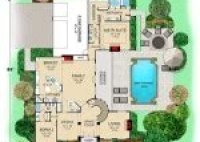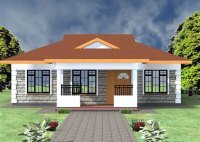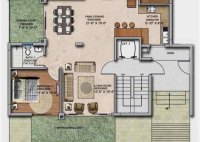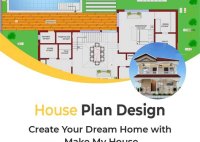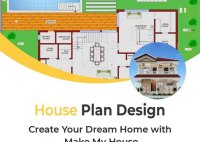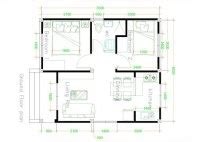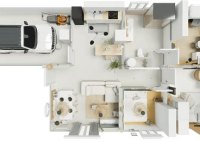Modern House Plans Design Your Dream Homes Free
Modern House Plans: Design Your Dream Homes Free The allure of modern architecture lies in its sleek lines, open spaces, and commitment to functionality. For many aspiring homeowners, the dream is to craft a living space that reflects their personal style and meets their unique needs. Fortunately, the digital age has democratized access to resources, making modern house… Read More »

