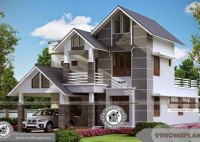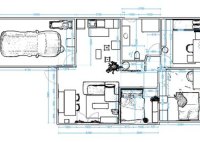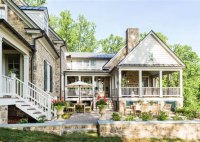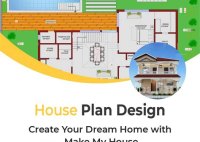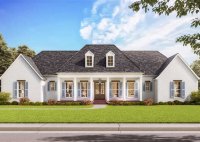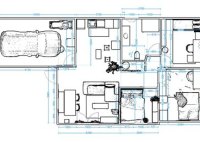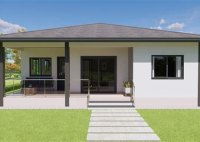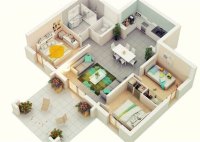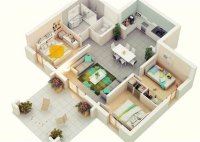Modern House Plans Design Your Dream Homes Free Online
Modern House Plans: Design Your Dream Homes Free Online The allure of a modern home lies in its clean lines, functional spaces, and integration of contemporary aesthetics. Designing such a home can seem like a daunting task, especially when considering the multitude of factors involved, from space planning and material selection to budget constraints and regulatory requirements. However,… Read More »

