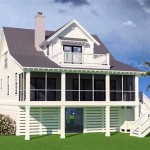Open Concept House Plans Maximize Space, Light, and Style
In the realm of modern home design, open concept floor plans have emerged as a dominant trend, offering an array of benefits that appeal to homeowners seeking a spacious, airy, and stylish living environment. This architectural approach seamlessly blends multiple living areas—typically the kitchen, dining room, and living room—into one expansive space, eliminating walls and creating a sense of openness and fluidity.
Open concept house plans are characterized by their ability to enhance both the visual and functional aspects of a home. By removing physical barriers, these plans allow light to flow freely throughout the living areas, enhancing the sense of spaciousness and creating a brighter, more welcoming atmosphere. Furthermore, open concepts promote a natural flow of movement and interaction, making it easier for family members and guests to converse and engage with one another.
Maximizing Space and Functionality
One of the primary advantages of open concept house plans is their ability to maximize the usable space within a home. By eliminating walls, these plans create a sense of expansiveness, making even smaller homes feel larger and more inviting. The open layout also allows for greater flexibility in furniture arrangement, enabling homeowners to create distinct zones within the shared space based on their individual needs and preferences.
For example, a large open kitchen can seamlessly transition into a dining area, with a designated space for a cozy living room nook. This integrated design caters to the modern lifestyle, where families and friends gather around the kitchen island for casual meals, engage in conversations within the dining area, or relax in the living room without feeling confined by physical boundaries.
Floodlighting the Living Space with Natural Light
Open concept floor plans excel in maximizing natural light penetration, transforming homes into luminous havens. By removing walls, these designs eliminate any obstructions that may interfere with the flow of sunlight, allowing it to illuminate every corner of the living space. This abundant natural light creates a sense of warmth, vibrancy, and spaciousness, enhancing the overall ambiance of the home.
Large windows and glass doors are often incorporated into open concept designs, further amplifying the amount of natural light that enters the home. These design elements not only enhance the aesthetics of the living space but also contribute to energy savings by reducing the need for artificial lighting during daylight hours.
Embracing Modern Style and Versatility
Open concept house plans are deeply rooted in contemporary design principles, emphasizing clean lines, minimalist aesthetics, and a focus on functionality. The absence of walls allows for the creation of a unified and cohesive design scheme, seamlessly blending different styles and elements within the shared space. This versatility makes open concepts ideal for homeowners who appreciate a modern and adaptable living environment.
The open layout also facilitates the integration of various design features, such as custom cabinetry, unique lighting fixtures, and statement furniture pieces. This provides homeowners with ample opportunities to personalize their living space, creating a truly unique and expressive environment that reflects their individual tastes and preferences.
While open concept house plans offer numerous advantages, it is important to consider the potential drawbacks associated with this design approach. The lack of walls can lead to a lack of privacy, particularly when entertaining guests or enjoying quiet moments. Sound transmission can also be an issue, potentially creating noise distractions within the shared space. Additionally, the absence of walls can make it challenging to define separate areas within the living space, requiring careful consideration of furniture placement and decor to create distinct zones.
Despite these potential challenges, open concept house plans remain a highly desirable and sought-after design approach in modern home construction. Their ability to maximize space, enhance natural light penetration, and promote an open and welcoming atmosphere continues to captivate homeowners seeking a stylish and functional living environment.

30 Gorgeous Open Floor Plan Ideas How To Design Concept Spaces

30 Gorgeous Open Floor Plan Ideas How To Design Concept Spaces

Modern Open Floor House Plans Blog Eplans Com

30 Gorgeous Open Floor Plan Ideas How To Design Concept Spaces

30 Gorgeous Open Floor Plan Ideas How To Design Concept Spaces

30 Gorgeous Open Floor Plan Ideas How To Design Concept Spaces

Stunning Open Concept Living Room Ideas

30 Gorgeous Open Floor Plan Ideas How To Design Concept Spaces

Harmonious Design Open Concept Living Room And Kitchen Ideas Decorilla Online Interior
:strip_icc()/open-floor-plan-design-ideas-21-rikki-snyder-4-c0012504a6594446932c2893164d3c95.jpeg?strip=all)
Open Floor Plan Ideas Straight From Designers
Related Posts








