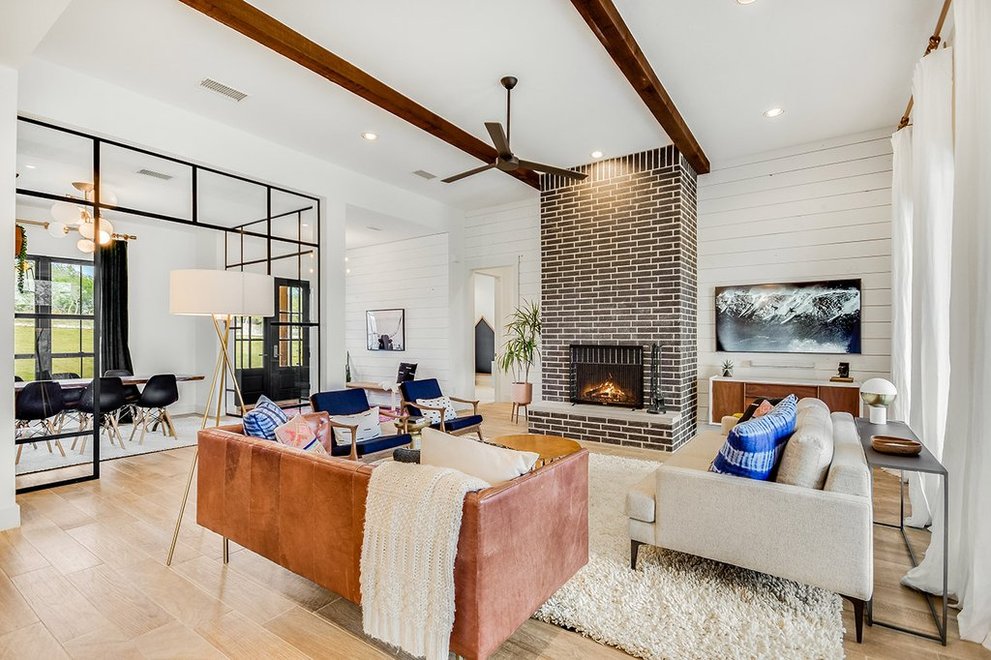Modern Open Concept Ranch House Plans for a Spacious Living Room
The ranch-style home, with its single-story layout and emphasis on horizontal lines, has long been a popular choice for families. In recent years, the trend has shifted towards open-concept designs, creating a seamless flow between living spaces. This article will delve into the features and benefits of modern open-concept ranch house plans, specifically focusing on their ability to create spacious and inviting living rooms.
Open-Concept Living: A Modern Approach
Open-concept living is a design philosophy that prioritizes interconnectedness, breaking down physical barriers between rooms. In a traditional ranch house, the living room, dining room, and kitchen are often segmented by walls. In a modern open-concept layout, these spaces blend together, creating a unified and expansive environment. This approach offers numerous advantages:
- Enhanced Flow and Connection: Open-concept designs encourage a sense of openness and fluidity, allowing for natural light to permeate the entire space and fostering a feeling of connectedness between family members.
- Increased Functionality: By eliminating unnecessary walls, open-concept layouts optimize the use of space, creating larger, multi-purpose areas that can be adapted to various activities.
- Visual Appeal: Open floor plans create a sense of spaciousness and grandeur, making the home appear larger and more inviting.
The flexibility of open-concept designs allows for creative and functional arrangements, making it an ideal approach for modern ranch houses.
Maximizing Space in the Living Room
In a modern open-concept ranch house plan, the living room often serves as the central hub of the home. To enhance the spaciousness of this crucial area, several design strategies can be employed.
Strategic Placement of Furniture
The arrangement of furniture significantly impacts the perceived size and flow of a living room. By strategically placing furniture pieces, one can create a sense of spaciousness while maintaining functionality. Consider:
- Use of Area Rugs: Employing area rugs to define distinct zones within the open space, such as a conversation area or a reading nook. This creates visual separation without the need for physical walls.
- Floating Furniture: Opting for furniture with legs or minimal bases can create a sense of airiness, allowing for a more open feel.
- Multifunctional Pieces: Incorporating dual-purpose furniture, such as a sofa bed or a coffee table with storage, maximizes space efficiency while contributing to the overall aesthetic.
Natural Light and Color Palette
Utilizing natural light and a harmonious color palette can further amplify the spaciousness of the living room. The use of large windows allows for abundant sunlight to flood the space, creating a bright and airy ambiance. A neutral color palette, such as white or light grey, can further enhance the feeling of openness and create a sense of calm and serenity. Accents of warm colors can be incorporated to add personality and vibrancy to the space without overwhelming the overall feeling of spaciousness.
Benefits of Modern Ranch House Plans
Modern open-concept ranch house plans offer several advantages beyond creating spacious living rooms. These plans are known for their:
- Accessibility: The single-story layout eliminates the need for stairs, making these homes ideal for families with young children, elderly individuals, or individuals with mobility challenges.
- Energy Efficiency: Open-concept designs often incorporate large windows, which allow for maximum natural light penetration, reducing the need for artificial lighting. The single-story construction also minimizes the overall area to heat or cool, leading to energy savings.
- Flexibility: Open-concept layouts offer the flexibility to adapt to changing lifestyles. The open floor plan can be easily rearranged to accommodate new furniture or activities, making the home suitable for various stages of life.
By embracing modern open-concept ranch house plans, homeowners can enjoy spacious and inviting living areas that are both functional and stylish, catering to contemporary lifestyles and fostering a sense of connection and well-being within the home.

Open Concept Ranch Floor Plans Houseplans Blog Com

Open Concept Ranch Floor Plans Houseplans Blog Com

Trending Ranch Style House Plans With Open Floor Blog Eplans Com

Open Concept Ranch Floor Plans Houseplans Blog Com

Trending Ranch Style House Plans With Open Floor Blog Eplans Com
:max_bytes(150000):strip_icc()/1660-Union-Church-Rd-Watkinsville-Ga-Real-Estate-Photography-Mouve-Media-Web-9-77b64e3a6fde4361833f0234ba491e29.jpg?strip=all)
20 Open Floor House Plans Built For Entertaining

Open Concept 4 Bedroom Ranch House Plans Blog Floorplans Com

Cedar Springs Modern Ranch House Plan 3 Bed 2 Bath 30 X50 1500 Square Feet Porch Floor Blueprint

Open Floor Plans Build A Home With S Layout Blog Dreamhomesource Com

Modern Open Floor House Plans Blog Eplans Com
Related Posts








