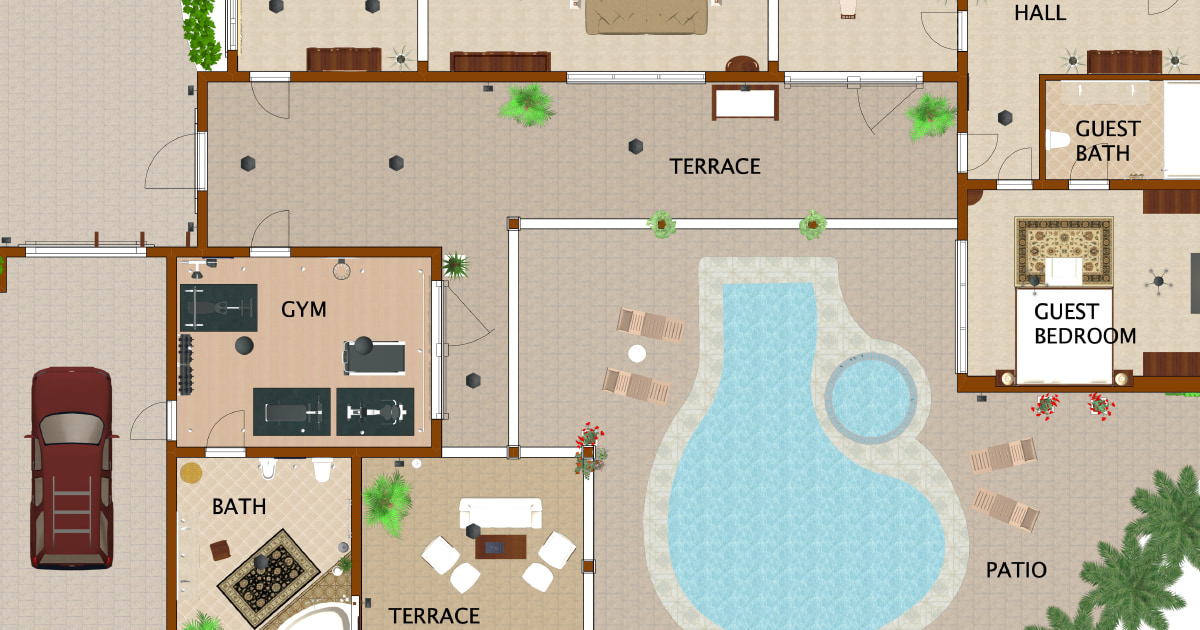Design Your Dream Home With A Comprehensive Plot Plan Example
Building a dream home involves more than just imagining beautiful interiors and a stunning facade. It requires careful planning and consideration of the entire property, which is where a comprehensive plot plan comes into play. A plot plan serves as a roadmap, guiding the placement of the house, driveway, landscaping, and other essential features within the property boundaries. It provides a bird's-eye view of the entire project, enabling homeowners and builders to visualize the final outcome and ensure efficient use of space.
Understanding the Importance of a Plot Plan
A well-designed plot plan is crucial for several reasons. Firstly, it ensures compliance with local building codes and zoning regulations, which dictate setbacks, building heights, and other critical parameters. Adhering to these regulations from the outset avoids potential legal issues and construction delays. Secondly, a plot plan helps homeowners maximize the use of their land. It allows for strategic placement of the house to optimize sunlight exposure, privacy, and views. Finally, a comprehensive plot plan facilitates clear communication between homeowners, architects, and builders, minimizing misunderstandings and ensuring everyone is on the same page throughout the construction process.
Key Elements of a Comprehensive Plot Plan
A thorough plot plan incorporates several key elements to provide a complete representation of the property. These elements include accurate property lines, depicting the exact boundaries of the lot as determined by a survey. Existing structures, such as sheds, garages, or older buildings, if present, must be accurately represented. Topographic features, including slopes, contours, and drainage patterns, are also essential, influencing foundation design and landscaping decisions. The proposed house footprint, showcasing the outline of the new building, is central to the plan. Driveways, walkways, and patios are incorporated to illustrate access and outdoor living areas. Utility lines for water, sewer, gas, and electricity are marked to ensure proper connections during construction. Finally, significant landscaping features, such as trees, gardens, and retaining walls, are included to complete the overall design.
Creating Your Plot Plan: A Step-by-Step Guide
The first step in creating a plot plan is to obtain a professional survey of the property. This ensures accurate measurements and identification of property boundaries. Next, gather information on local building codes and zoning regulations. These regulations dictate setbacks, height restrictions, and other parameters that will influence the placement of the house and other structures. Then, begin sketching the initial layout. Consider factors such as sunlight exposure, privacy from neighboring properties, and the desired relationship between indoor and outdoor spaces. Refine the sketch, incorporating specific dimensions and ensuring that all elements are scaled correctly. Finally, consider consulting with a professional architect or landscape designer. Their expertise can provide valuable insights and ensure the plan optimizes functionality and aesthetics.
Example Plot Plan Breakdown
Consider a hypothetical rectangular plot of land measuring 100 feet wide by 150 feet deep. The front of the property faces north. The local zoning regulations dictate a 20-foot setback from the front property line and 10-foot setbacks from the side and rear property lines. The proposed house, a two-story structure, is rectangular, measuring 50 feet wide by 30 feet deep. The driveway, 12 feet wide, leads from the street to a two-car garage attached to the house. A patio, 20 feet wide by 15 feet deep, extends from the back of the house. Trees are strategically placed along the property lines for privacy. This example demonstrates how a plot plan effectively organizes the layout of various elements within the given constraints of the property and local regulations.
Utilizing Software and Tools
Several software programs and online tools are available to assist in creating detailed and accurate plot plans. These range from free online drawing tools to professional-grade CAD (Computer-Aided Design) software. These tools allow users to easily draw property lines, place building footprints, and add landscaping elements. Some even offer 3D visualization capabilities, further enhancing the planning process. Choosing the right tool depends on the complexity of the project and the user's technical proficiency.
Integrating Landscaping into the Plot Plan
Landscaping plays a vital role in enhancing the overall aesthetic appeal and functionality of a property. Therefore, it should be an integral part of the plot plan. Consider the placement of trees for shade and privacy, the design of flower beds and gardens, and the incorporation of outdoor living spaces like patios and decks. Properly planned landscaping can significantly improve the curb appeal of the home, create inviting outdoor areas, and even contribute to energy efficiency by providing natural shade during summer months.
The Plot Plan as a Living Document
It's important to remember that the plot plan should be considered a living document. As the design process evolves, modifications and adjustments may be necessary. Flexibility is key, and the plot plan should be readily adaptable to incorporate changes without compromising the overall vision for the dream home.

Complete Floor Plan For Your Dream Home Using Autocad Upwork

How To Design A House From Sketch Reality

Design Your Own House Floor Plans Roomsketcher

Design Your Own House Floor Plans Roomsketcher

Design Your Own House Floor Plans Roomsketcher

Design Your Own House Floor Plans Roomsketcher

How To Design A House From Sketch Reality

Design Your Own House Floor Plans Roomsketcher

Design Your Own House Floor Plans Roomsketcher

How To Draw A Floor Plan Live Home 3d
Related Posts








