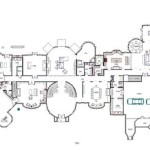Design Your Dream Home: Explore House Plan 600 Sq Ft
In the realm of residential architecture, the 600 square foot house plan presents a unique challenge and opportunity. With its compact footprint, it demands creative design solutions to maximize space and functionality. This article delves into the intricacies of designing a comfortable and efficient home within this restricted area, exploring key design elements and practical strategies.
Optimizing Space with Open-Concept Layouts
One of the most effective strategies for maximizing space in a 600 square foot home is to embrace open-concept layouts. By eliminating walls and creating a seamless flow between living areas, the space feels larger and more inviting. This approach allows for a more versatile use of the available area, creating a sense of spaciousness. For example, combining the living room, dining area, and kitchen into a single open space allows for flexibility in furniture arrangement and a more communal atmosphere. This strategy is particularly beneficial for small families or individuals who prioritize social interaction and functionality in their living space.
Maximizing Storage and Multi-Functionality
In a compact home, storage solutions are paramount. Every inch of space needs to be utilized effectively to prevent clutter and maintain a sense of order. Built-in shelves, cabinets, and drawers are valuable assets in a 600 square foot home. These elements can be seamlessly integrated into the design, creating a sense of cohesion and maximizing storage potential. Multi-functional furniture is another essential component in a small space. For example, a sofa bed can serve as both seating and a sleeping surface, optimizing space while providing versatility. Similarly, a coffee table with built-in storage can double as a surface for displaying items and a place to hide clutter.
Leveraging Natural Light and Color
Natural light is a powerful tool for enhancing the perceived spaciousness of a small home. Maximizing the use of windows and skylights can create a brighter, airier ambiance. strategically placed windows, the home can capture the maximum amount of natural light, making it feel larger and more welcoming. Furthermore, the use of light colors on walls and ceilings can amplify the effect of natural light, creating a sense of openness and spaciousness. Conversely, darker colors can make a space feel smaller and more confined. By incorporating light paint tones throughout the home, a sense of visual expansiveness can be achieved.
The Importance of Functionality and Flow
In a 600 square foot home, functional layouts are crucial. Carefully consider the flow of traffic within the home, ensuring easy movement between rooms and minimizing bottlenecks. A well-planned layout helps streamline everyday activities, making the home feel more spacious and efficient. This involves strategically placing furniture, appliances, and fixtures to optimize functionality and ease of movement. For instance, positioning the kitchen near the dining area facilitates meal preparation and service, while strategically placing a bathroom near the bedrooms allows for easy access. By focusing on functionality and flow, the space can be maximized, making it both comfortable and efficient.
Conclusion
Designing a 600 square foot home is a balancing act between functionality and aesthetics. By incorporating open-concept layouts, maximizing storage solutions, leveraging natural light and color, and prioritizing functional flow, a comfortable and inviting home can be created. The key lies in utilizing each square foot effectively, maximizing space while ensuring a sense of harmony and style. This approach allows even the smallest residences to become havens of comfort and efficiency, showcasing the potential of smart design within compact living spaces.

1 Best 600 Sq Ft House Plans 2 Bedroom 3d Designs And Layouts

20x30 House Plan 600 Sqft 4 Bhk Design Y

600 Sq Feet House Design Compact Home Plans Make My

600 Square Feet House Customized Designs By Professionals Imagination Shaper

600 Sq Ft House Plans 2 Bedroom Indian

600 Sq Ft Small Contemporary House Kerala Home Design And Floor Plans 9k Dream Houses

25x24 House Plan 600 Sqft 4 Bhk Design 3 Y

600 Sq Feet House Design Compact Home Plans Make My

Small Budget Contemporary 600 Sq Ft Home Kerala Design And Floor Plans 9k Dream Houses

600 Sq Ft Duplex House Plan Files
Related Posts








