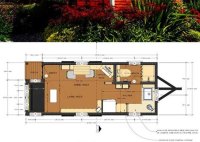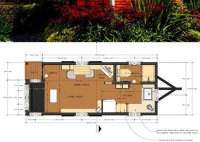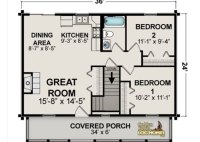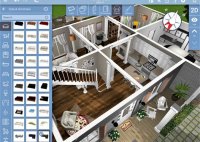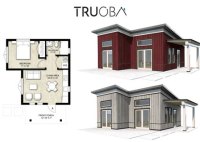Design Your Dream Home House Plan Creator For Every Needs Analysis
Design Your Dream Home: A House Plan Creator for Every Needs Analysis Designing a home is a complex endeavor involving numerous considerations, from functionality and aesthetics to budget and site constraints. A crucial first step in this process is a thorough needs analysis, which identifies the essential requirements and preferences of the future occupants. This analysis informs the… Read More »


