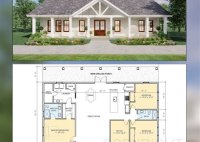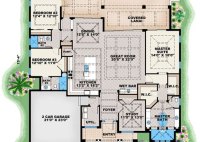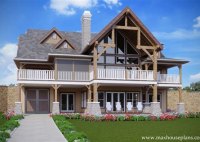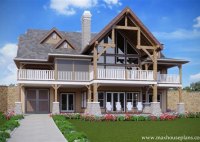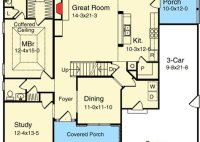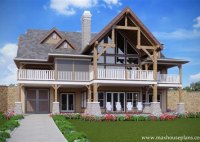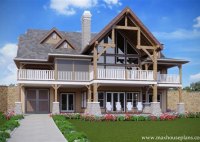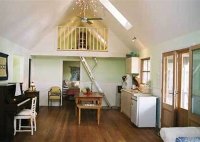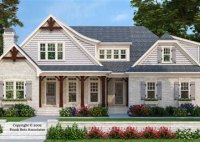Design Your Dream Home Professional Construction House Plans Free
Design Your Dream Home: Professional Construction House Plans for Free Building a home is a significant investment, both financially and emotionally. It’s a dream for many, a vision of a space where personal style meets practicality. But the journey from concept to construction can be overwhelming, especially when navigating the complexities of architectural plans. While professional house plans… Read More »

