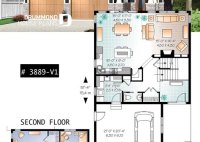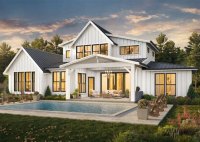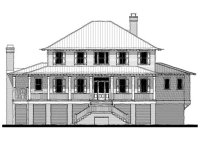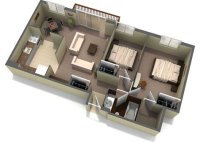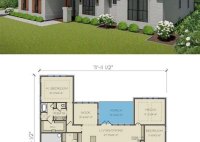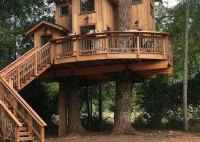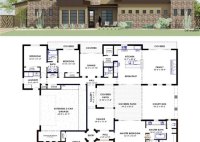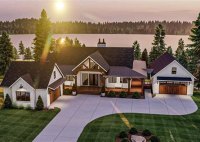Small House Floor Plans 2 Bedroom: Maximize Space, Style, And Comfort
Small House Floor Plans 2 Bedroom are meticulously designed architectural blueprints that optimize space and functionality within a compact living area. These plans typically encompass a footprint of less than 1,000 square feet, featuring two separate sleeping quarters and shared living spaces. The concept of Small House Floor Plans 2 Bedroom has gained significant traction in recent times… Read More »


