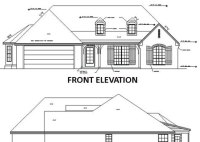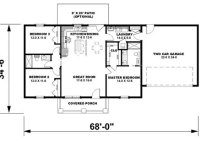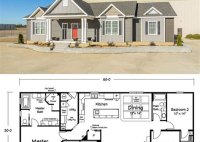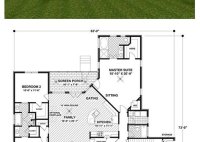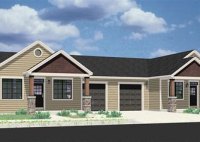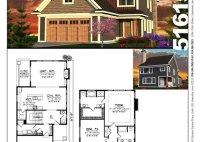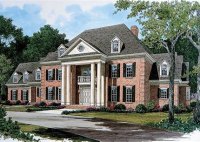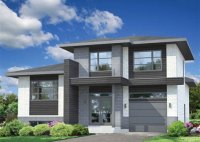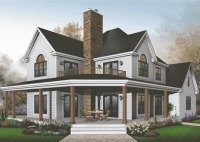Elevate Your Dream Home: Discover The Perfect Elevation For Your House Plan
An elevation for a house plan is a two-dimensional representation of the exterior of a building, typically drawn to scale. It shows the height, width, and depth of the building, as well as the location of windows, doors, and other features. Elevations are used for a variety of purposes, including planning the construction of a new home, remodeling… Read More »

