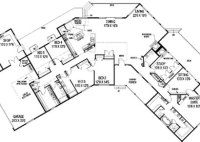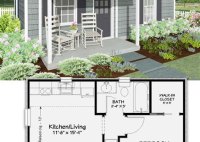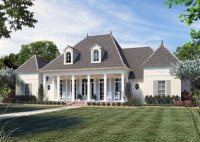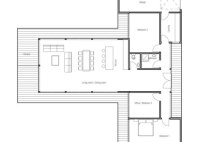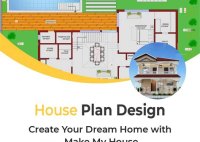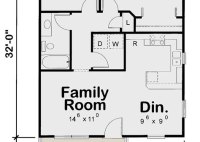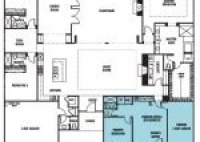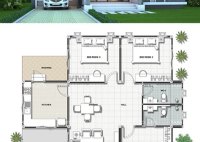Discover Spacious Comfort: 5-Bedroom Ranch Style House Plans
Ranch style house plans with 5 bedrooms offer a spacious and practical living space for larger families or those who desire ample room. These single-story homes are characterized by their long, low-slung profile and open floor plans that emphasize horizontal lines. With five bedrooms, ranch style house plans provide ample sleeping space for families with multiple children or… Read More »

