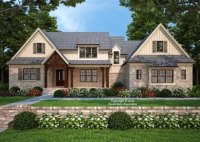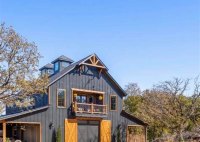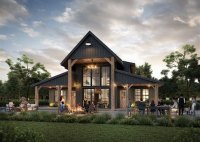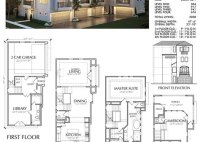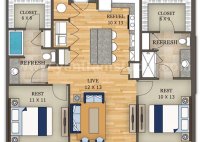Discover Your Dream Home: Explore The Best House Plan Sites
House plan sites provide an array of blueprints, floor plans, and design ideas for individuals seeking to design or remodel their dream homes. These platforms cater to various architectural styles, square footage requirements, and budgetary constraints. For instance, if you envision a spacious, modern abode with an open floor plan and ample natural light, house plan sites offer… Read More »

