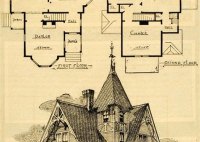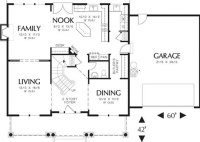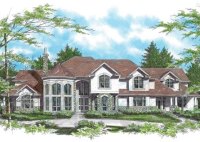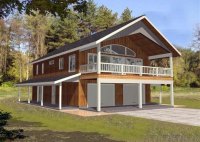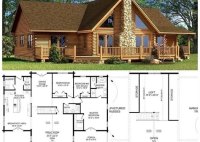Unlock The Past: Explore Historic House Floor Plans
Historic House Floor Plans: A Blueprint into the Past and Present Historic house floor plans are detailed drawings that depict the layout of a building, providing valuable insights into the architectural styles, social norms, and construction techniques of a particular era. These plans serve as blueprints for restoration projects, architectural research, and historical preservation efforts. For instance, the… Read More »

