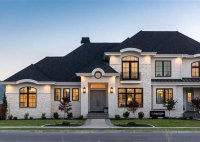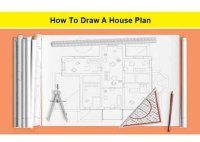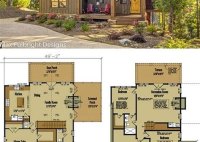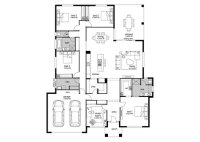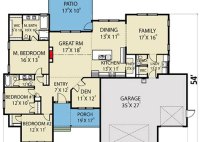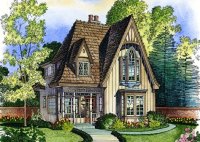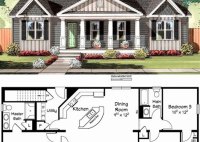Discover The Versatility Of 30×30 House Plans: A Comprehensive Guide To Design, Layout, And Sustainability
30×30 House Plans: A Comprehensive Guide to Design, Layout, and Construction A 30×30 house plan is a type of floor plan that measures 30 feet by 30 feet. This type of plan is popular for smaller homes, as it provides a compact and efficient layout. 30×30 house plans can be designed with a variety of different features, including… Read More »


