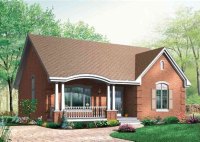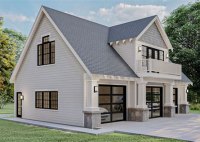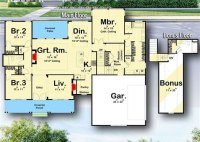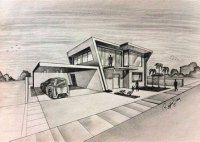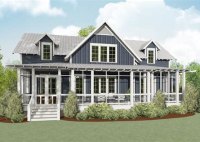1200 Sq Ft House Plans: Design Ideas And Floor Plans
House plans for 1200 square feet are blueprints that provide detailed instructions on how to construct a home with that specific square footage. They typically include floor plans, elevations, and cross-sections, which provide a comprehensive overview of the home’s design and layout. These plans are crucial for ensuring that the home meets building codes and requirements while adhering… Read More »


