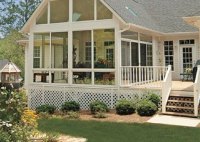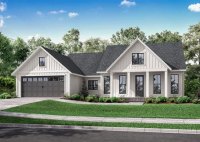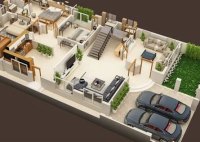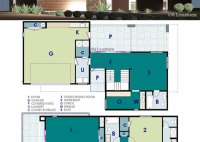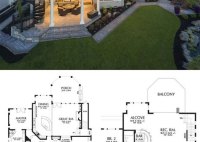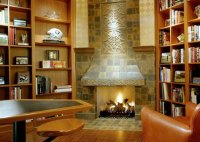Discover The Ultimate Guide To House Plans With Screened Porches: Comfort And Style Combined
House plans with screened porches are a popular choice for homeowners who want to enjoy the outdoors without being bothered by insects or other pests. A screened porch is a covered outdoor space that is enclosed with screens, allowing for fresh air and natural light while keeping out unwanted visitors. These porches are often used as living areas,… Read More »

