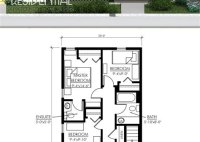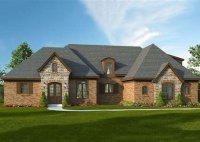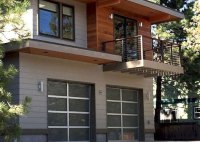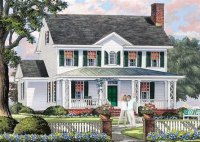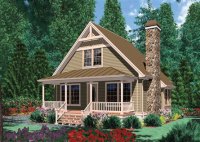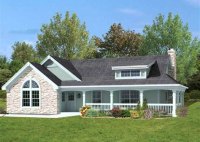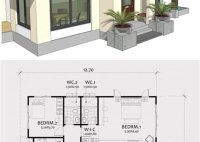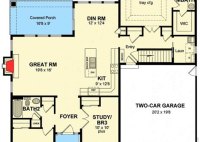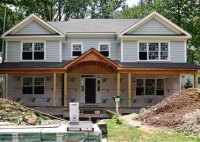Discover The Latest 2023 House Plans And Design Trends
2023 House Plans are blueprints that outline the design, layout, and specifications of a house to be built in the year 2023. They serve as crucial guides for architects, contractors, and homeowners during the construction process. These plans typically include detailed drawings, material lists, and construction instructions, ensuring that the house meets building codes, design preferences, and functional… Read More »


