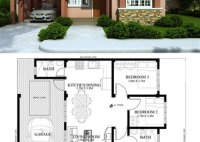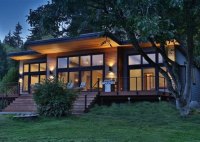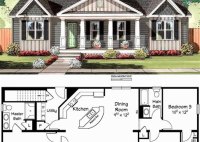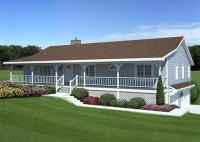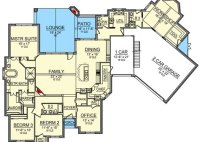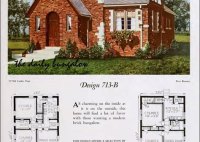Design Your Dream Home With Exceptional 3 Bedroom House Plans
3 Bedroom House Plans are architectural blueprints that outline the layout, specifications, and structural details of a residential dwelling designed to accommodate three bedrooms. These plans serve as a comprehensive guide for builders and contractors to construct a functional and aesthetically pleasing home. The design of 3 Bedroom House Plans varies widely depending on factors such as the… Read More »

