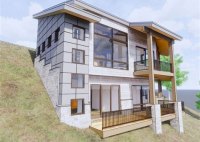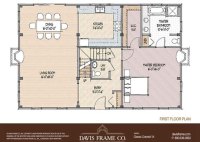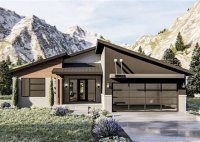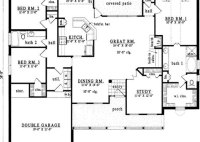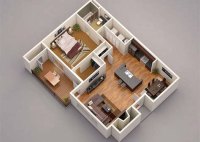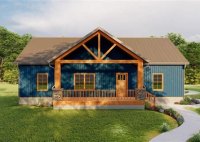Build The Perfect Bluebird Home: Comprehensive Plans And Essential Tips
Plans for Blue Bird House refer to detailed instructions and blueprints that guide the construction and design of nesting boxes specifically tailored for bluebirds. These plans provide precise measurements, materials lists, and assembly instructions to ensure the creation of suitable and functional nesting environments for these beloved birds. Bluebirds are charming and beneficial songbirds that often face challenges… Read More »


