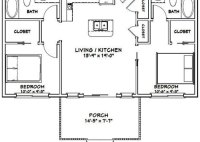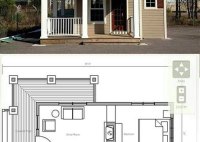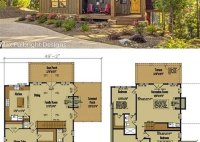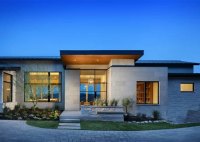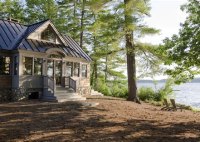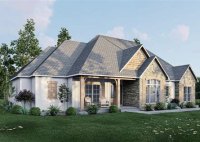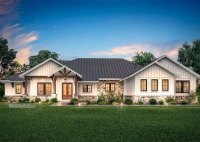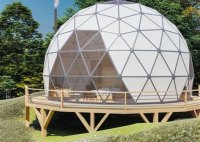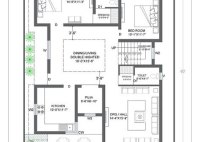Small 2 Bed 2 Bath House Plans: Affordable, Efficient, And Comfortable
A small 2 bed 2 bath house plan is a type of architectural blueprint designed for a compact residential structure with two bedrooms and two bathrooms. These plans are popular among homebuyers and builders looking to construct affordable, efficient, and space-saving living spaces. For instance, a young couple starting a family or individuals seeking a low-maintenance home may… Read More »

